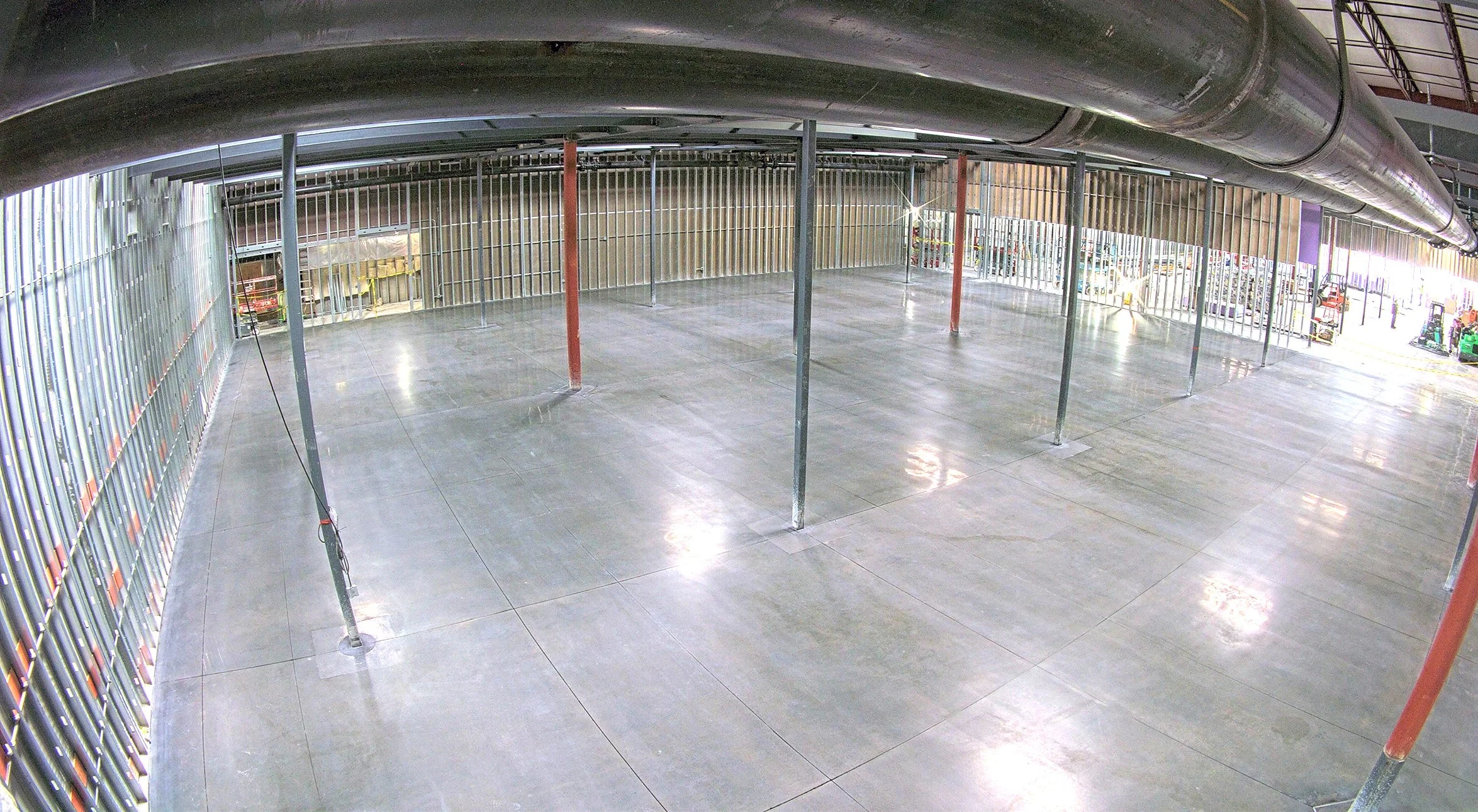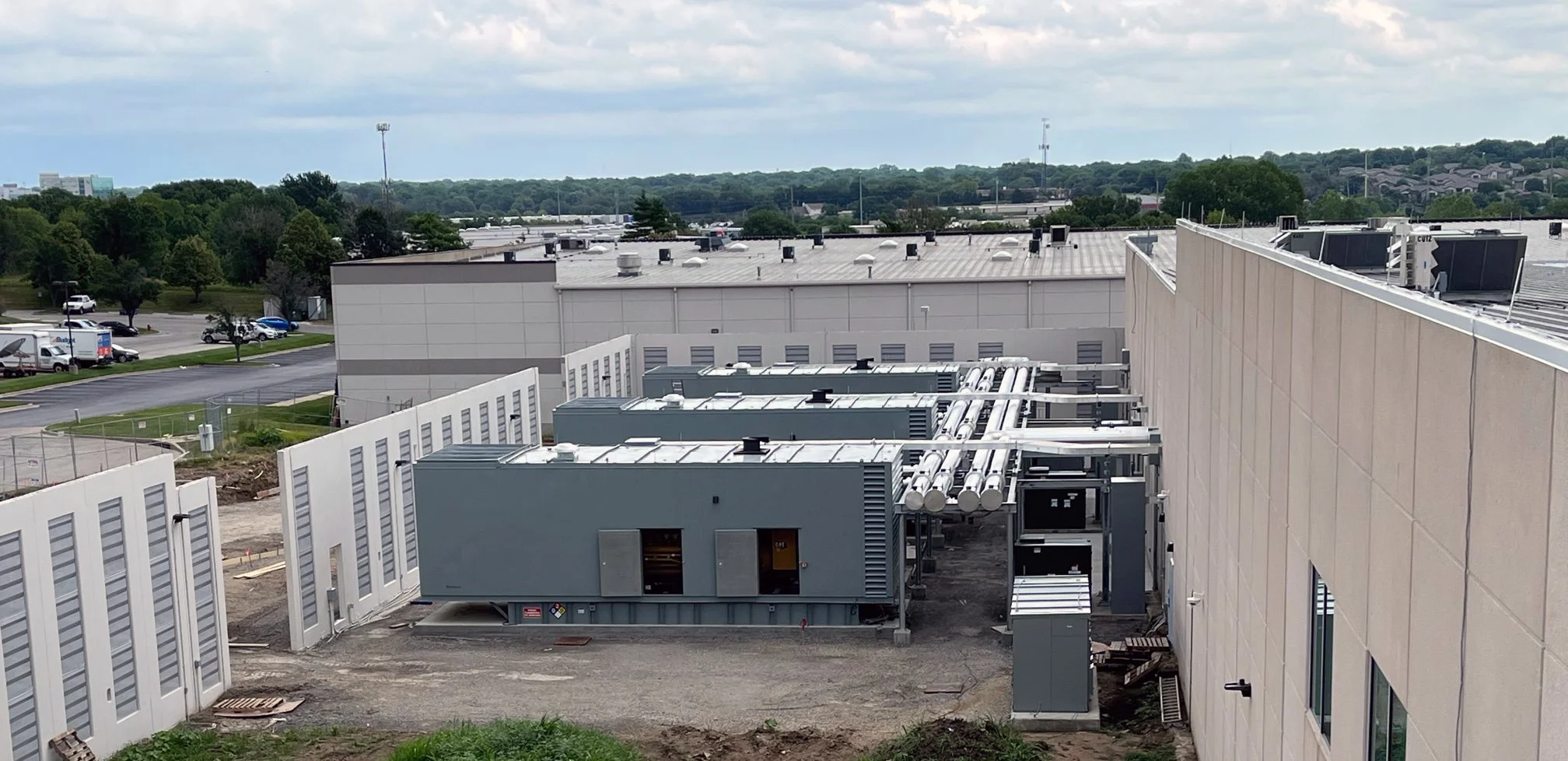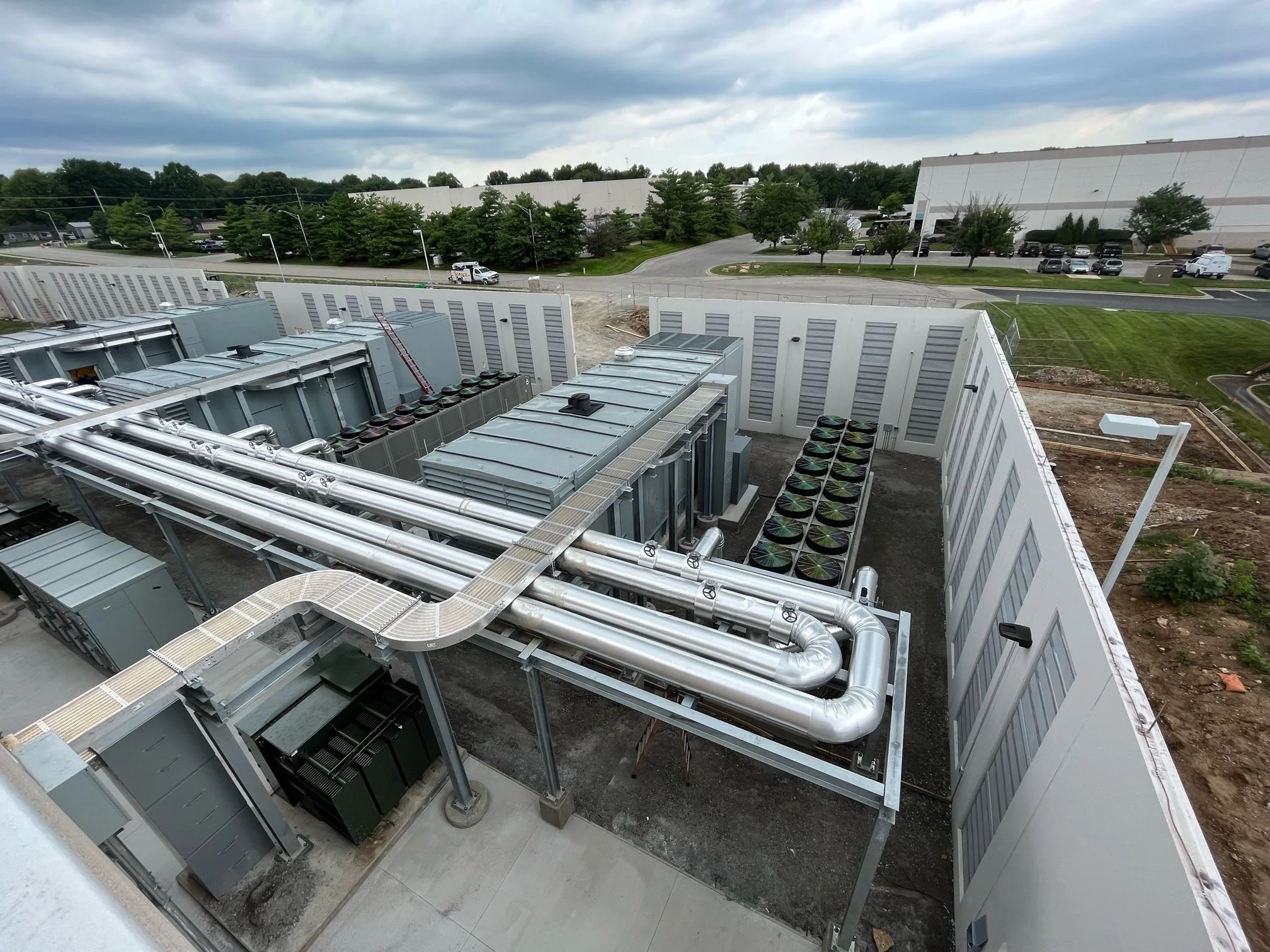CONFIDENTIAL DATA CENTER
Location: Kansas City Metro
Client: Confidential
Role: General Contractor
Project Value: $27M
Size: 132,000 SF
A confidential data center operator—offering a mix of colocation, powered shell, and wholesale solutions in fiber-dense, network-rich environments—partnered with Constructiv to transform a large shell facility in Shawnee, Kansas. The goal: create a low-latency, high-connectivity environment that extends the reach of their flagship carrier hotel in downtown Kansas City.
Located just 10 miles from the city center, the Shawnee facility gives new and existing clients access to larger data center footprints with immediate proximity to dense network aggregation and internet peering infrastructure.
Constructiv led the full repositioning of the asset, delivering a 4MW data center within an existing warehouse, with infrastructure planned to support up to 6MW of critical capacity. The project required both interior and exterior demolition and reconstruction, and due to its complexity, demanded seamless coordination between trades, design teams, and ownership.
To manage this complexity, Constructiv employed a fully integrated BIM and pull planning approach:
BIM
Constructiv modeled the existing building structure, steel, and yard areas. All subcontractors contributed models for MEPF systems. Weekly clash detection meetings using Trimble Connect continued until all conflicts were resolved. The finalized models also informed accurate system layouts using Trimble data.
Owner-reviewed models prompted design refinements, including key changes to mechanical yard system heights. Major design bulletins were incorporated into the BIM models to pre-resolve issues prior to construction.Pull Planning
Trade partners actively participated in pull planning, which was broken down by area and phase. Subcontractors provided task-level detail and sequencing, ensuring buy-in and alignment. Pull planning was also used to navigate schedule impacts caused by bulletins and RFIs, minimizing disruption.
Results
Thanks to Constructiv’s proactive approach and integration of BIM and pull planning from day one, the project stayed on its original schedule—even after significant design changes. Just as importantly, this method helped the team avoid nearly $1 million in potential change orders by resolving conflicts before they reached the field.



